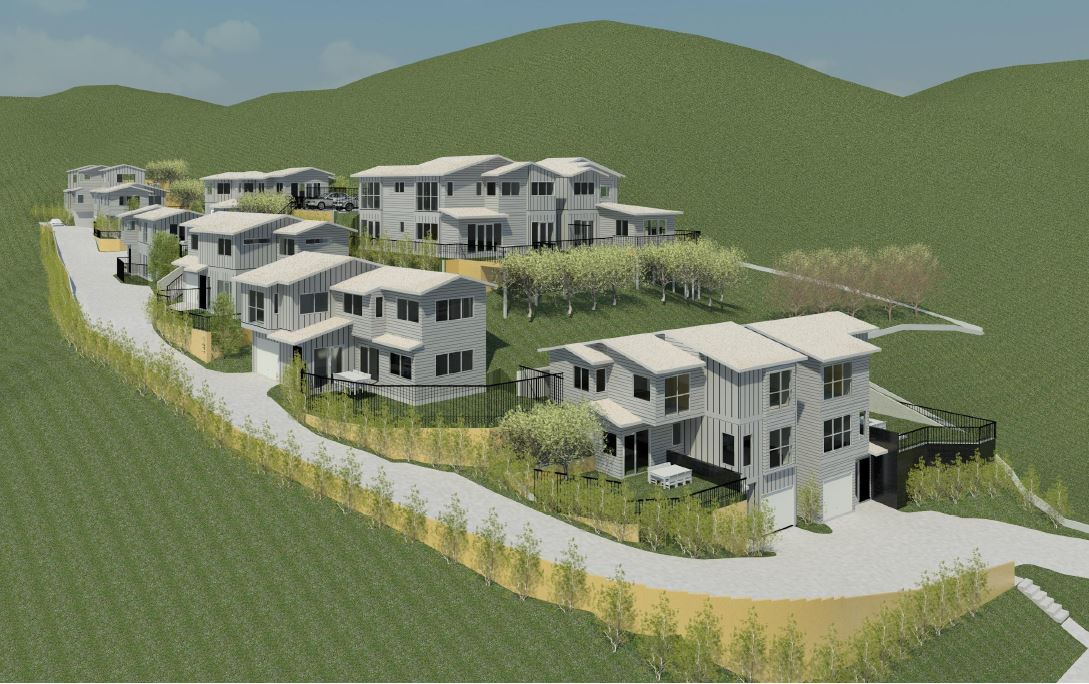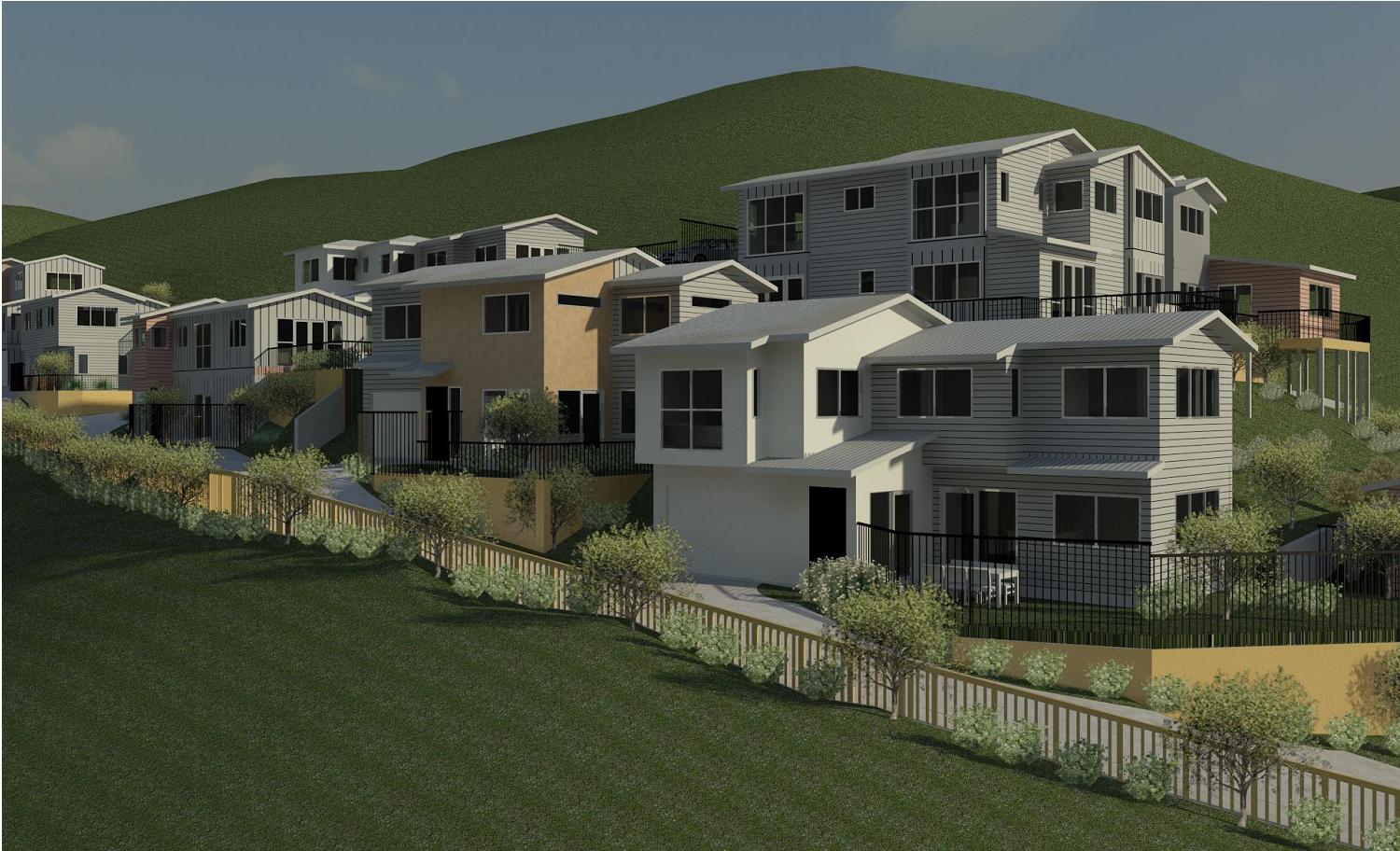Comber Heights
Love where you live – quality, style and views
Comber Heights is a luxury development located on an elevated section of Johnsonville in Wellington’s north, part of the Hampton Gate subdivision. Constructed to the highest possible quality standards throughout, this exclusive address offers residents the benefits of modern living, space, warmth, stunning panoramic views, convenience, privacy and security.
No two houses are the same! Every section or house to be sold in this development is individually designed, unique and freestanding, with upwards of 150m2 living space, three bedrooms and two bathrooms, plenty of low maintenance patio and landscaped outdoor space, and internal access garaging.
Simply come and view the beautiful homes, talk to us, and see what amazing value is on offer. This is a unique opportunity to own brand-new outstanding properties at affordable prices.

Exceptional quality build
The houses are built to exceptional standards. With sound and weather insulation in mind, the homes have features such as block wall construction, an extremely sturdy suspended floor that makes the houses rigid and quiet to footfalls, double glazing throughout and two heat pumps. These executive homes are warm, solid, sound-proofed and secure.
Spacious living and views
Each home for sale has three good-sized bedrooms. The master bedroom has an en suite and the main bathroom has a separate bath and shower. A laundry is located near the bedrooms for convenience. There are large open-plan living areas – the lounge and the kitchen/dining rooms, some with high ceilings that add to the spacious and open feel.
There is plenty of outside living space provided, with private patio and landscaped areas to enjoy entertaining and privacy alike, and with sweeping views of Wellington, including the Grenada Hills to the north and Wellington’s bays to the east.

Fixtures, fittings and modern living
No expense has been spared. The houses are decorated tastefully throughout, with an elegant colour scheme and modern fittings, and the sumptuous long-life carpets are of luxury quality with 10mm underlay. The kitchen is fitted with Bosch appliances – dishwasher, hob and oven; décor is crisp and classy with charcoal coloured bench tops and sharp white cupboards; with quiet automatic closing drawers and rotating shelves in corner cupboards to add storage space. A separate waste disposal and extractor fan are also provided. The main bathroom has a separate bath and shower, and both bathrooms have tall showers with curved entry. There is elegant square profile tapware and suspended modern vanities, and LED vanity lighting. Stylish and easy-clean tiling surrounds the bath and mirrors and covers the floors.
In this digital world, these houses have reliable data wiring for Wi-Fi/iPTV/digital. Provision is made in both living areas and also in bedroom two, so you can watch iPTV or work in your office without needing to worry about laying additional cables or rely on Wi-Fi alone – it is all there and ready to use. Chorus fibre optic is readily available which is the fastest and most effective internet connection available.
Parking and
garage provision
There is an internal access garage with automatic garage door and roomy storage area, plus an additional 10 guest parking spaces inside and outside the development.
Pedestrian access
The development is designed to be pedestrian friendly, with footpaths through the development, tasteful private street lighting, and walking paths between houses for easy access. A minimal cost residents’ association is in place for the low-cost maintenance of communal areas and rights of way.
School zones
Regardless of the age of your children, this development is in the zones for the reputable schools of Johnsonville. For primary school children there is West Park School on Broderick Road, and Johnsonville School on Morgan Street; for intermediate age children there is Raroa Normal Intermediate School on Haumia Street; and for high school children, these houses are in the zone for the highly sought-after Onslow College on Burma Road.
Love the location
This development offers a balance between the convenience of accessing the Johnsonville town centre and the Wellington CBD, with the privacy and escapism of owning your own slice of Wellington away from the busy centre and roads. While only a short commute to services, schools and centres, it is on the outer residential fringe and as such is located right next to rolling countryside, with walking and cycling tracks, including Old Coach Road, beautiful views across Wellington’s hills and bays, and overlooked by a rural hilltop reserve that is protected from being developed.
Comber Place is a quiet cul-de-sac with new homes and a safe environment. Privacy, peace and security is combined with convenience, space and modern living.
Sections available now
The Comber Heights development has 10 approved properties, of which the first two are complete (1/9 and 2/9 Comber Place) with remaining sections progressively available for sale. Please refer to individual properties on the website for up to date sales status. Titles for all sections are expected to be available by late 2021.
All houses will have three bedrooms, two bathrooms and internal access garage. All will be unique. See the plan for each house, key specifications, architect’s impressions and how it fits within the Comber Heights development at: www.coronation.co.nz

